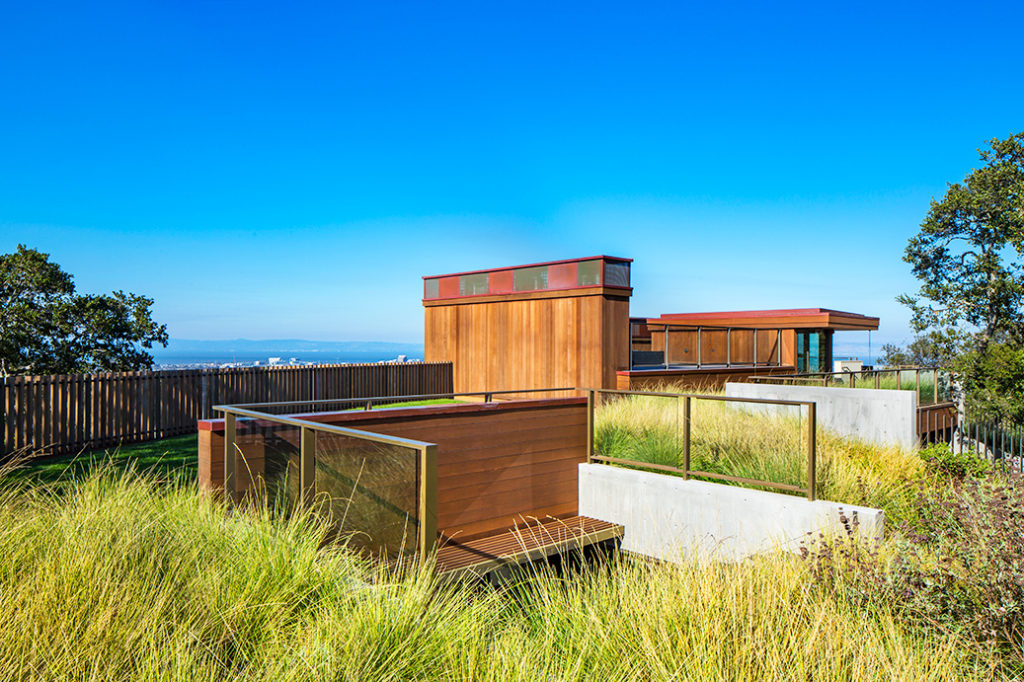
Location: San Mateo, California, USA
Architect: Jim Miller, AIA – Oculus Architecture & Design in Emeryville CA
Photos: Art Gray
On the edge of a wooded bluff in a quiet neighborhood of the San Mateo hills sits The Terrace House; nestled on a property surrounded by sweeping vistas of the San Francisco Bay and a view of San Francisco to the north and the East Bay hills as they range south. This LEED Gold certified home was designed by Jim Miller, AIA at Oculus (with interiors by Jay Jeffers).
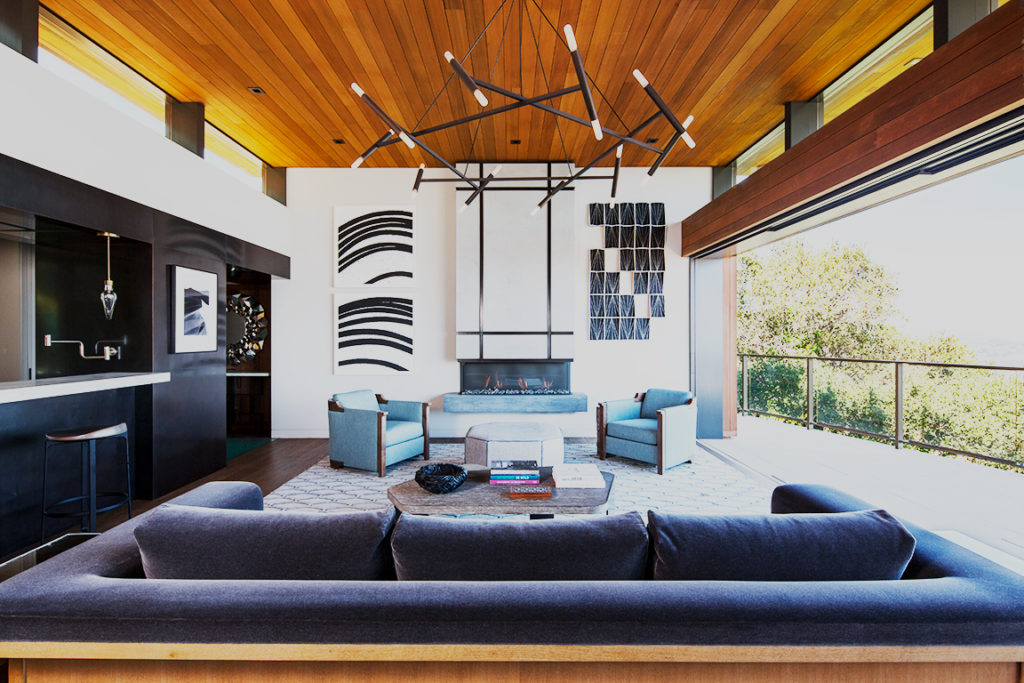
From the street, the home appears to organically grow out of the hillside, blanketed by a rolling green roof, responding to the sensitivity of the neighborhood aesthetic. However, the visual drama of the home can only be seen from the other side, where the 4 level home is exposed to the sweeping views beyond. Although large in size, the home is environmentally sensitive; with ground sourced heat pumps, passive cooling strategies, PV cells and a rainwater retention system. Western Red Cedar is used throughout – inside and out, and the cedar siding systems incorporate rain screen technology.
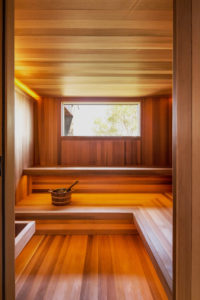
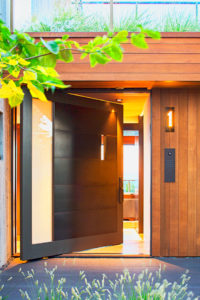
“Western Red Cedar is my go-to choice for clear finished exterior wood siding and trim.” says architect Jim Miller “I think the warmth and color of WRC is superior to other commonly available wood siding choices. It is dimensionally stable, rot resistant, lightweight, and extremely easy to work with…and weirdly enough, the smell of cut cedar is always an olfactory treat when visiting a jobsite.”
The aesthetic for the home can loosely be described as ‘natural contemporary’, with materials consisting of clear finished Western Red Cedar siding, integral color cement plaster, and board formed concrete. Arranged in three horizontal layers, these materials are a metaphor of the nature of the hillside: the concrete base represents the Franciscan chert bedrock, the cement plaster references the golden color of a California hillside in the summer, and the cedar siding “harmonizes perfectly with the sylvan setting that surrounds the site.”
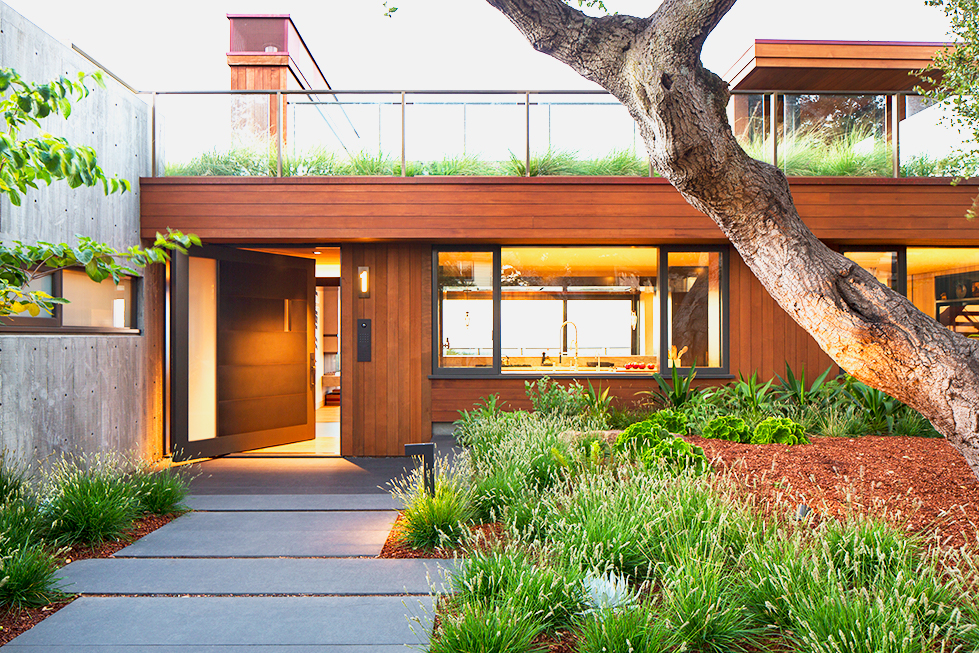
“Convincing the client to use WRC was the easiest part of the job” says Miller, “and a sauna without cedar is ice cream without the cone. They go hand in glove.”
GRADE: Clear heart
SIZE: Walls & Ceilings: Custom milled 1×6 T&G square edge , Sauna: 1×4 T&G square edge
FASTENING: Concealed, stainless steel fasteners
APPLIED FINISH: Siding: Sansin SDF, custom color. The sealer applied was a Sansin sealer.
