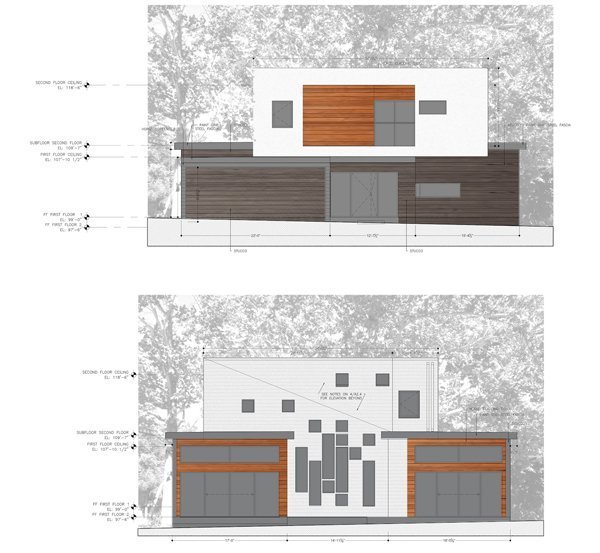
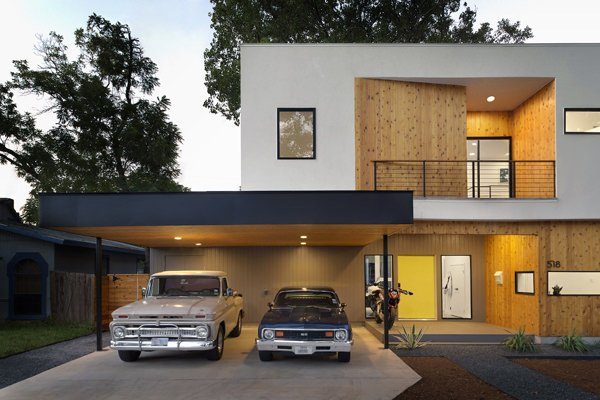
Location: Austin, Texas
Architect: Matt Fajkus Architecture
Design Team: Travis Cook, Matt Fajkus, AIA, David Birt
Design Support: Thomas Johnston
Photography: Brian Mihealsick, Bryant Hill & Allison Cartwright from Twisted Tours
As any proud local will tell you, “Keep Austin Weird” is an especially fitting motto for the 78704 area. Walk down these tree-lined streets and you’ll find no shortage of gratuitous art, live music, funky boutiques and of course exciting architecture. A great example of the latter is the Tree House; a two-story spec project designed for an “imaginary future client” and made to form a symbiotic relationship between the indoor and outdoor spaces.
The man tasked with making it so was architect Matt Fajkus. His challenge? A large oak tree growing in the middle of the property. His muse? A large oak tree growing in the middle of the property.
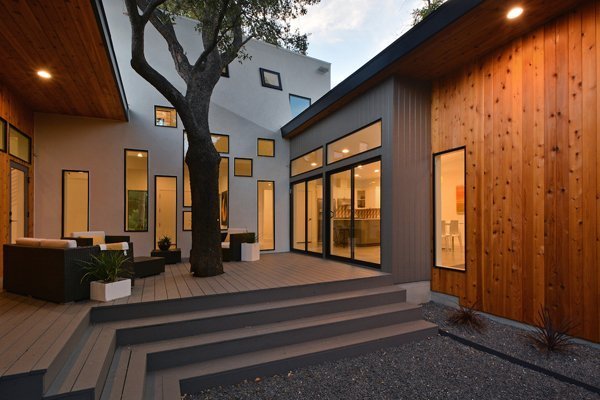
“We chose to work with it, and not against it,” explains Fajkus. “We designed the home intentionally around the tree, and carefully considered how each room of the home reacts to the site and this preserved tree in the courtyard.”
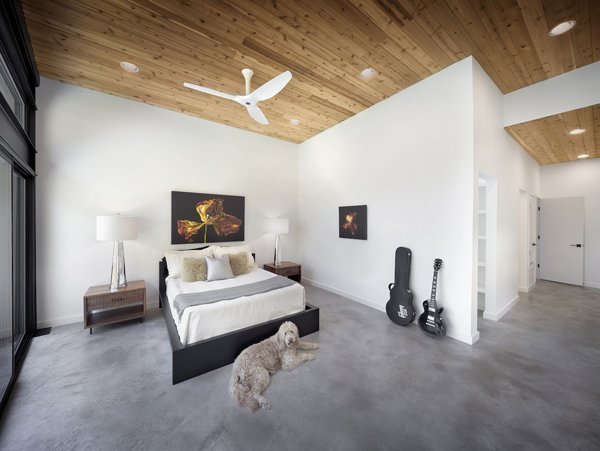
In addition to honoring the stoic oak, the other main objective was to create a balance of sophistication and restraint. The MF Architecture team did this by pulling together a crisp composition of carefully considered building materials including Western Red Cedar T&G siding and soffits – some of which he painted a neutral grey and some of which he applied a clear finish for an au naturel look.
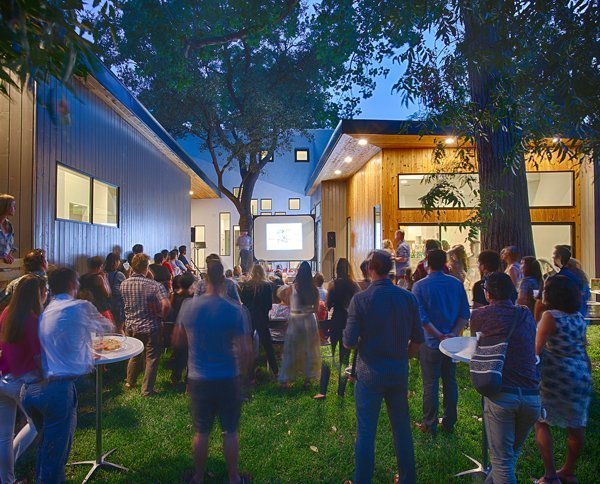
“We also used cedar in the master bedroom ceilingand at the balcony overlooking the front yard,” says Fajkus. “The fences and gates were also made of cedar.”
For these exposed portions of wood, MF Architecture chose a beautiful select knotty grade of cedar – a wise choice, according to Fajkus, for several reasons.
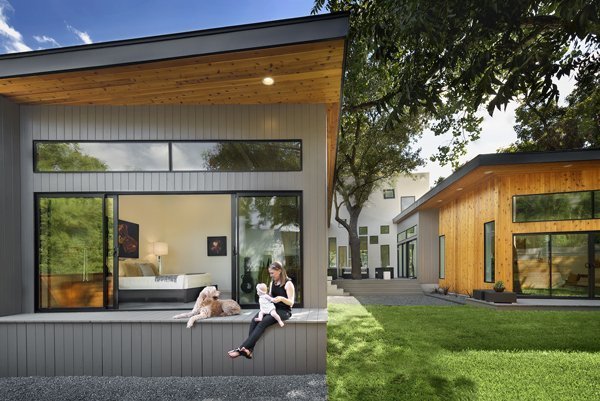
“It’s a readily available, cost-effective natural material that’s both equally attractive in its natural finish as well as painted,” he says, adding, “The knots in this case added a desired texture and contrast to the clean and minimal massing of the white stucco on the house. In terms of composition, the wood provides a warmth and richness that complements the concrete floors, stucco volumes, and clean-lined geometry of the overall massing of the home.”
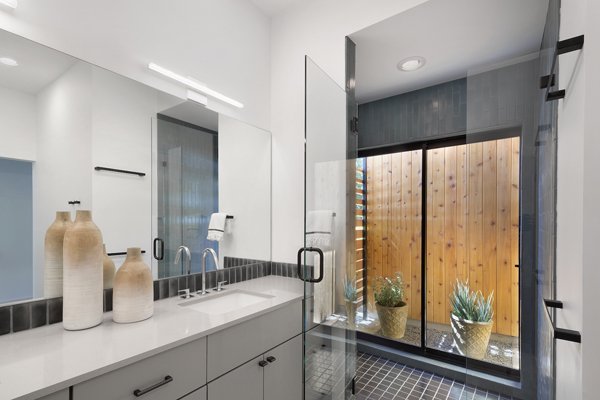
WRC Specifications
Grade: KD, A&Btr clear WRC & KD, Select Knotty WRC
Size: 1 x 6 T&G
Fastening: Stainless steel finish nails
Applied Finish: Clear finish
