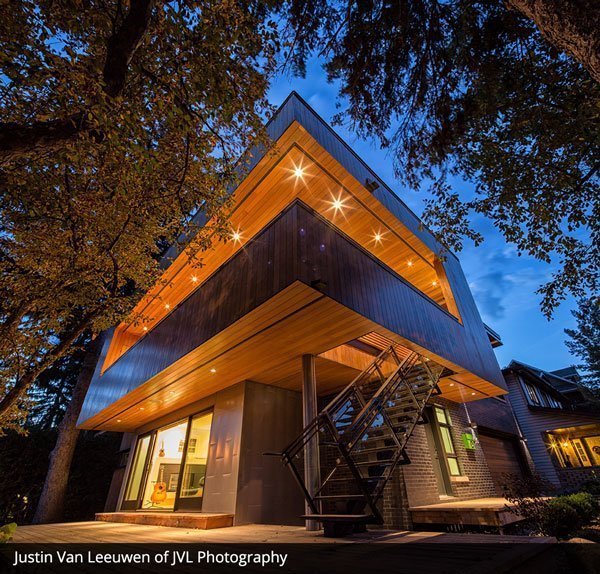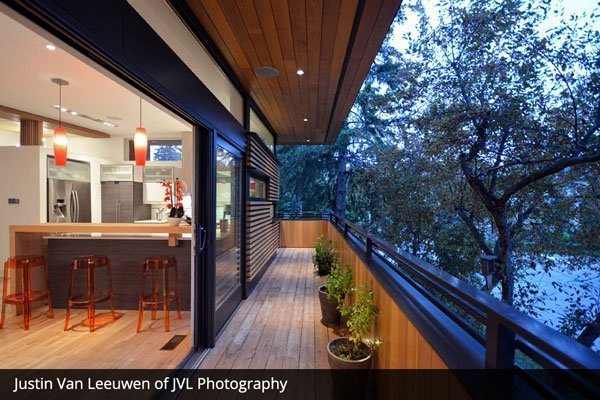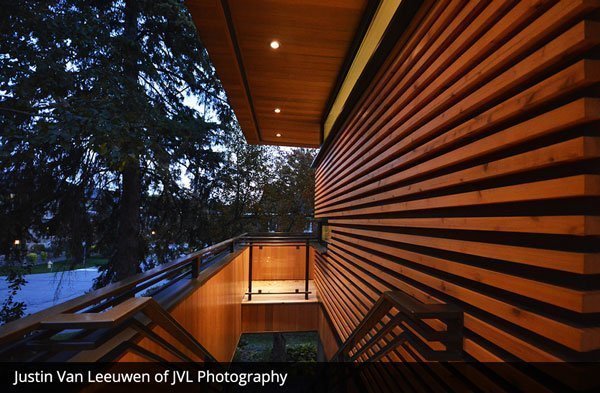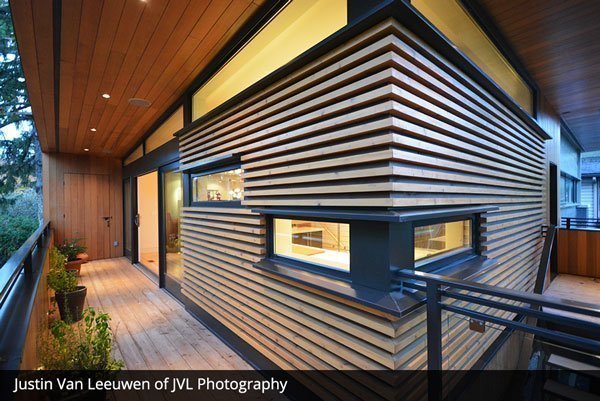
Architect: Ha2 Architectural Design
Location: Ottawa, Ontario
Photo: JVL Photography & Houry Avedissian
 The tiny cottage that once occupied this lush corner lot was simply not house enough to hold its own among the mighty spruce and apple trees that surrounded it. Basically, the submissive one-story structure was withering underneath the engulfing branches and leaves. But the homeowners had no intention of destroying the trees. Thus, we have the genesis for a symbiotic “treehouse” concept.
The tiny cottage that once occupied this lush corner lot was simply not house enough to hold its own among the mighty spruce and apple trees that surrounded it. Basically, the submissive one-story structure was withering underneath the engulfing branches and leaves. But the homeowners had no intention of destroying the trees. Thus, we have the genesis for a symbiotic “treehouse” concept.
“We tore down the existing bungalow and created a far more spacious, new two-story detached home to live, work and to entertain in,” explains Houry Avedissian, principal and founder of Ha2 Architectural Design. “By locating the main living space on the second floor, we gave the client a fresh, new, uplifting living experience amidst the ever-changing foliage of the trees.”
In addition to elevating the main living areas, the design creates a contemporary interplay between indoors and outdoors by way of scale, textures and rich colors.
 “These contrasting materials and volumes balance the natural and refined with the rough and exposed, as the harmonious, contemporary living space continues to thrive among the naturally evolving landscape,” says award-winning designer.
“These contrasting materials and volumes balance the natural and refined with the rough and exposed, as the harmonious, contemporary living space continues to thrive among the naturally evolving landscape,” says award-winning designer.
At the core of Avedissian‘s elegant palette is nature’s most versatile building material: Western Red Cedar. In fact, she used WRC four different ways throughout the house. The main cantilevered volume of the second floor is clad in clear vertical T&G, the Southwest elevation features vertical Select Knotty WRC lattices, the slats on the balcony’s interior parameter are knotty horizontal WRC, and lastly, serving as the backdrop to the inner staircase wall is 1 x 6 T&G.
She juxtaposed all that natural warmth and beauty with grittier sophisticated materials, such as metallic wrapped gray zinc, concrete and glass.
 The result is a truly unique concept home where nature and urban architecture meet, or as Avedissian puts it: “A glorious retreat home right in the heart of the city.”
The result is a truly unique concept home where nature and urban architecture meet, or as Avedissian puts it: “A glorious retreat home right in the heart of the city.”
Western Red Cedar Specifications
Grade: KD ‘A’ Clear & Select Knotty
Size: 1 x 6 T&G, 2 x 2
Fastening: Blind nailing
Applied Finish: Sikkens Cetol 1, 996 Natural Light