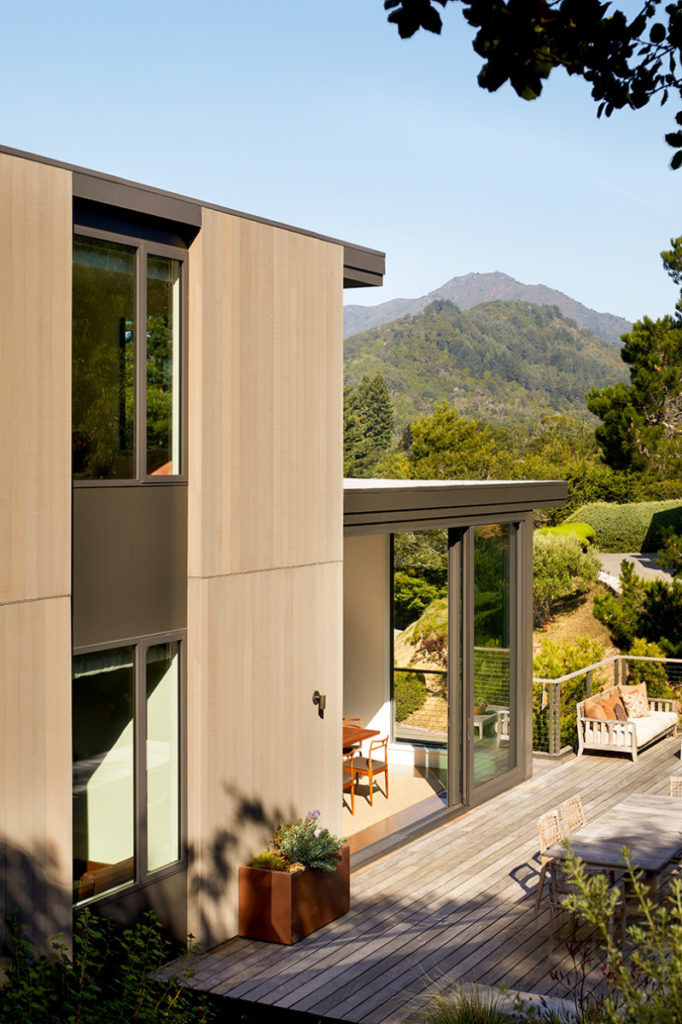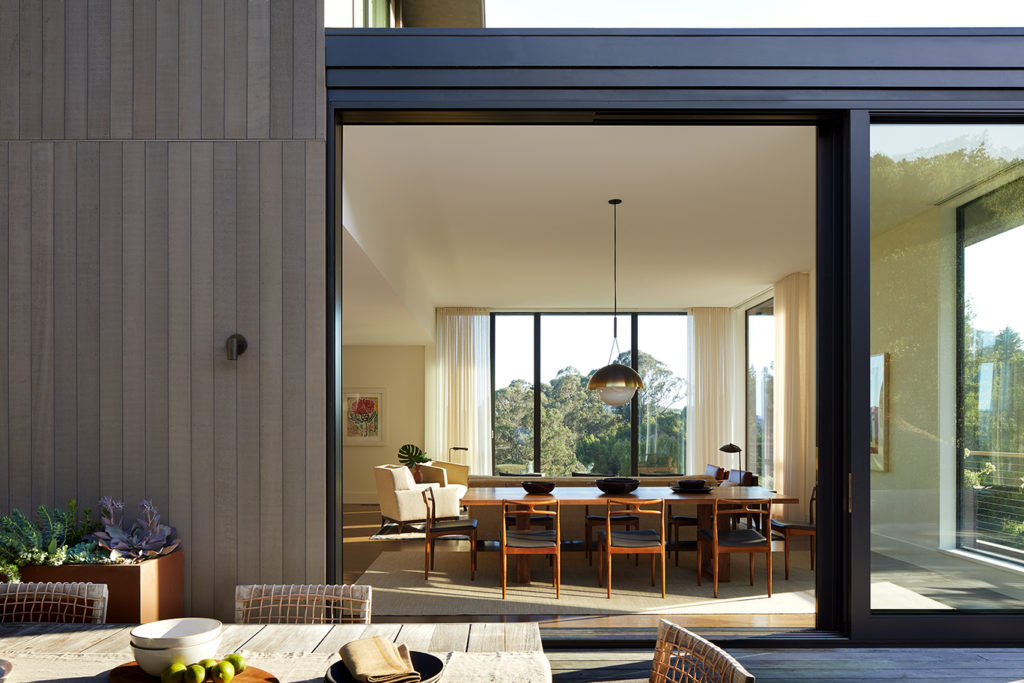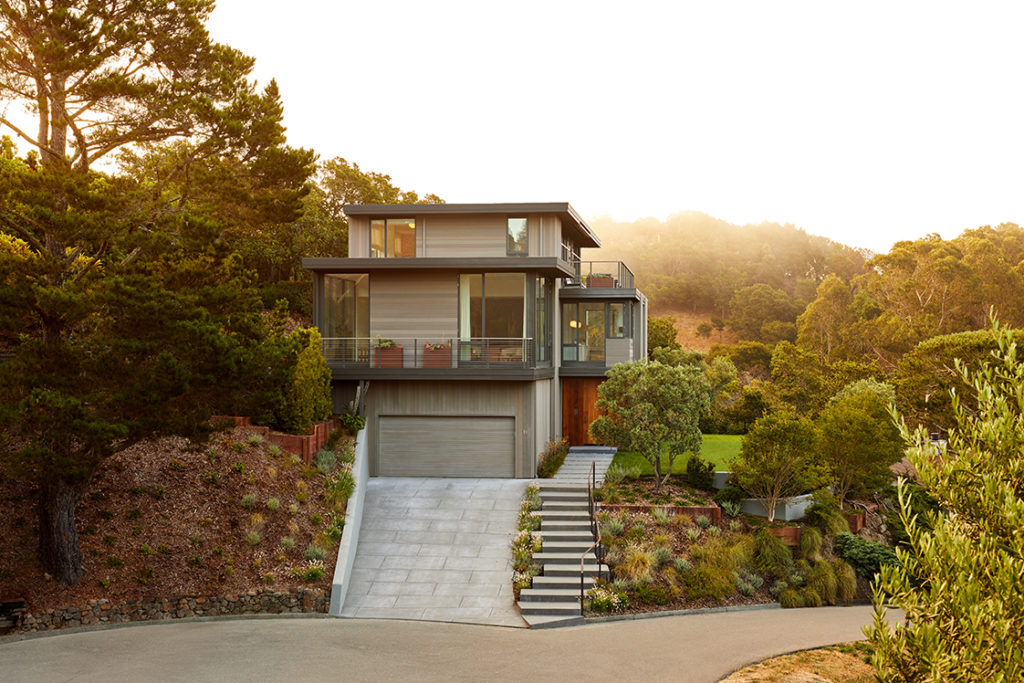
Location: West Marin, California, USA
Architect: Richardson Pribuss Architects
Photos: Thibault Cartier
At this residence in West Marin, California, soaring views give way to a relaxed lifestyle and an impressive art collection. The home was designed for a young family and their daughter, who had lived in the existing house for 6 years before contemplating a significant renovation and addition when they finally decided to hire Richardson Pribuss Architects. They needed more space and a home that was family-friendly, equipped to entertain their friends and frequent guests without adding monumentality or overpowering the neighboring homes.

The house sits up on a knoll, in a quiet cul de sac, with commanding views of San Francisco to the south and Mt. Tamalpais to the west. The clients’ requests included a light-filled, family-friendly, and contemporary design that would maximize their 180-degree views from the city skyline to the Mt. Tam views and create “private” and “public” areas. The solution was to add a partial third story set back from the front façade and away from the street to create space for entertaining and family activities at the main level. The existing structure of the home was also extensively re-crafted, incorporating two tones of vertical western red cedar panels punctuated with new windows for additional light and views.
“We enjoy and often work with western red cedar in our projects, especially with a re-sawn surface.” says architect Andrew Pribuss, “We find that it provides a contemporary crispness, warmth, and texture that the re-sawn finish lends to it.”

Inside, the clients wanted warm, contemporary spaces suitable for their art collection and rooms, which seamlessly expanded outdoors to take advantage of California’s more relaxed lifestyle. The result is sophisticated with organic interiors, a natural western red cedar exterior, and generous windows that pull in light, breezes, and views.
GRADE: Clear
SIZE: 1×6
FASTENING: stainless steel fasteners
APPLIED FINISH: semi-transparent stain
