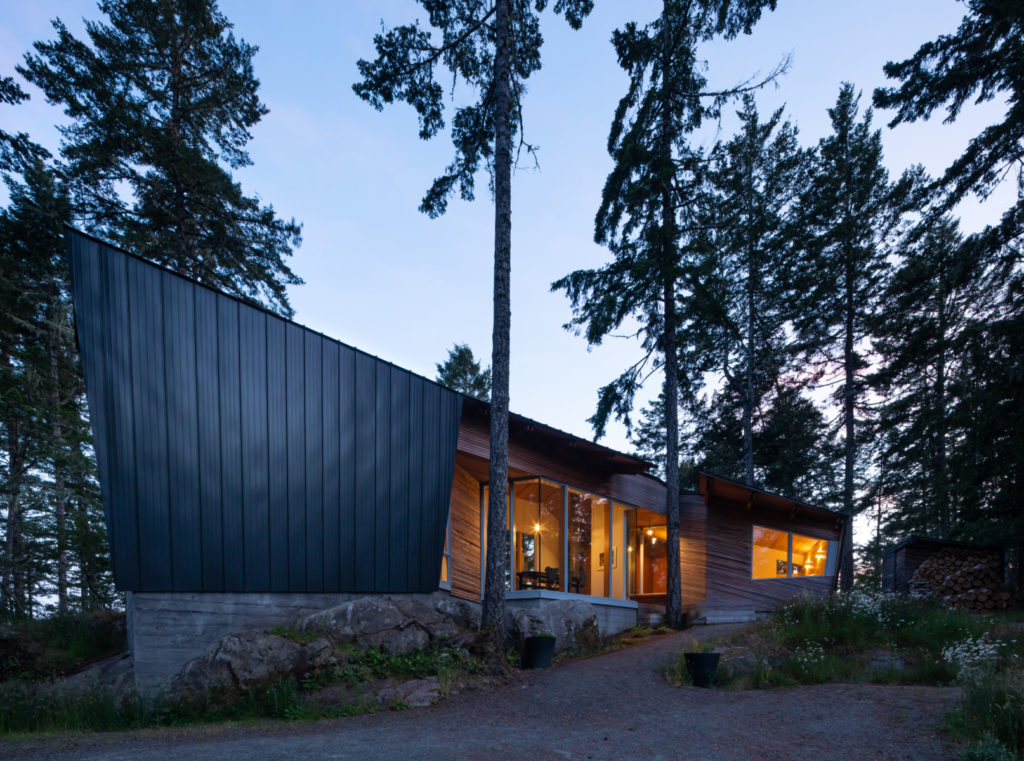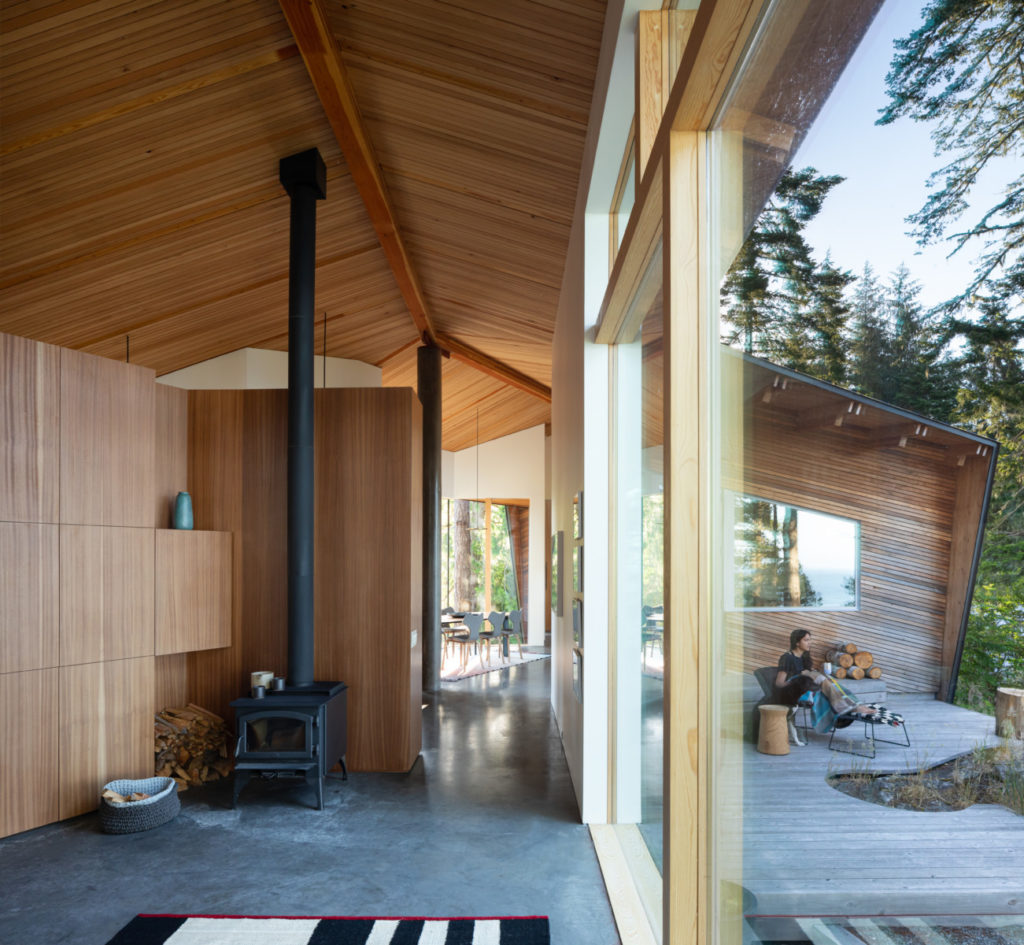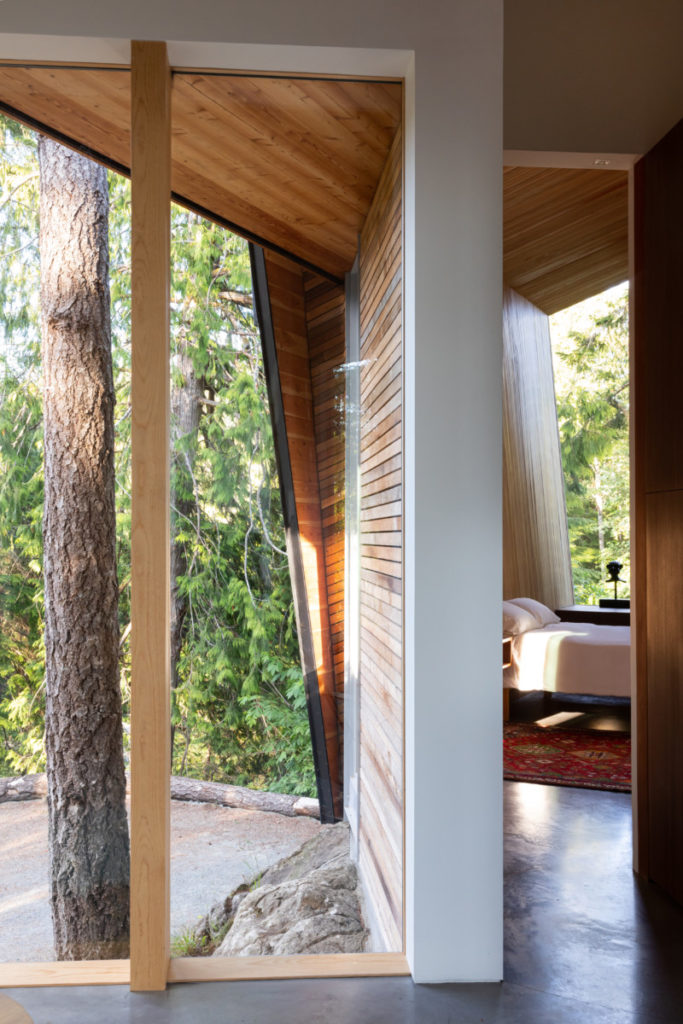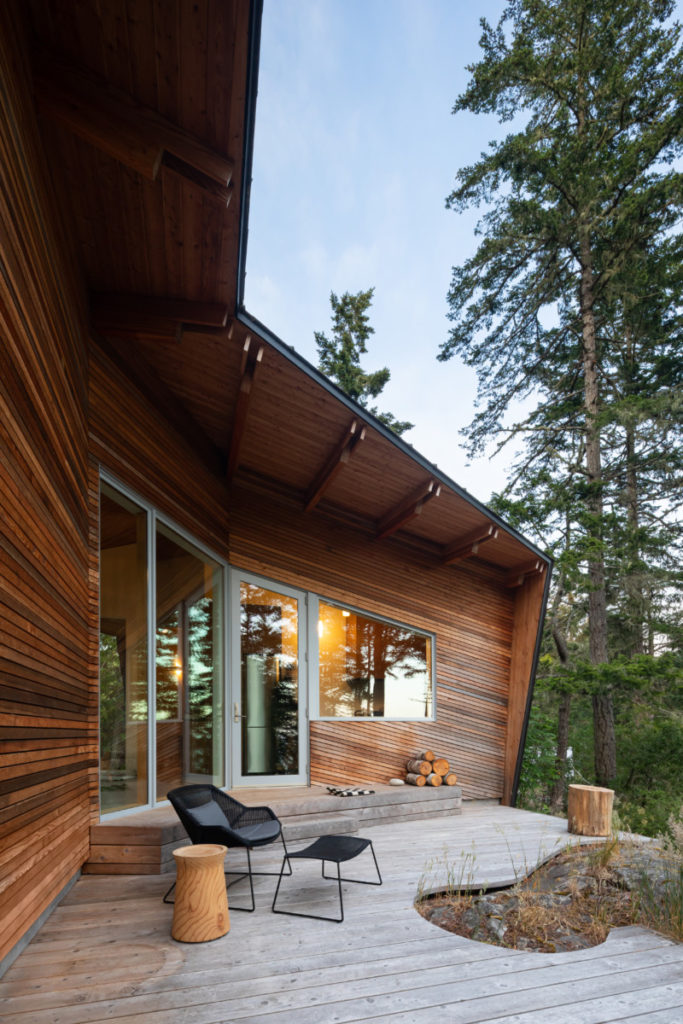
Project Name: Sooke 01 House
Architect: Campos Studio
Location: Sooke, BC, Canada
Photographer: Ema Peter
The Sooke 01 house in Sooke, British Columbia, was designed by Campos Studio to be perfectly suited to a woman and her dog. Nestled on a rocky, oceanside knoll on Vancouver Island, the home provides a quintessential Pacific Northwest view and feeling, surrounded by forest, with mountains and ocean peaking out between the trees. To get a feel for the natural environment that they aimed to embrace with their designs, the team from Campos started the project by camping on the site of the future home.

The objective of the house was to “embrace the natural environment and embed the experience of being in the woods into the…experiences of home life.” Drawing inspiration from the forest it inhabits, the angular home was designed to frame views of the surrounding douglas fir, sitka spruce, and cedar trees.

The exterior of the home is clad with black metal paneling and angled Western Red Cedar siding that blends naturally with the home’s surroundings. “It is specifically important for us that our materials be locally sourced and reflect the natural material palette of the area.” says Javier Campos, Principal Designer at Campos Studio, “Western Red Cedar ages over time, which contributes to the house’s natural look”. Because of this feature, Campos left the Western Red Cedar cladding without finish to allow it to weather naturally and continue to blend in even more with the forest around it.


Inside, each room in the home is organized around a different abstracted view of the Pacific Northwest landscape. Different aspects of the forest are visible through each room, including views of trunks, tree canopy, shoreline, ocean, and mountains. “This not only serves to recreate the all-encompassing forest experience but also to create a unique environment for each space in the house” explains the Campos team.
Grade: medium grade, mostly clear with some knots
Size: 2″ wide
Fastening: face fastenings, not hidden
Applied Finish: untreated