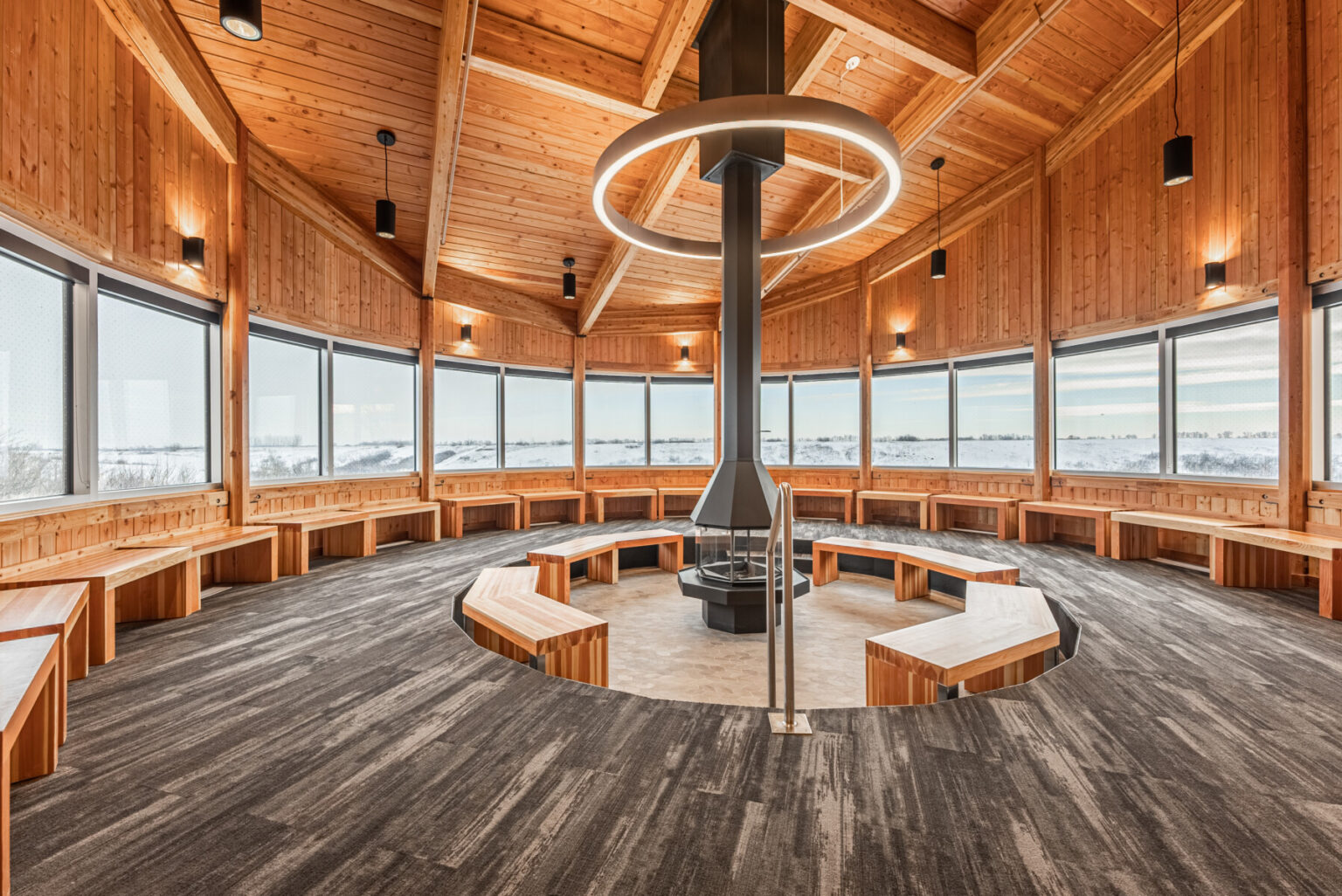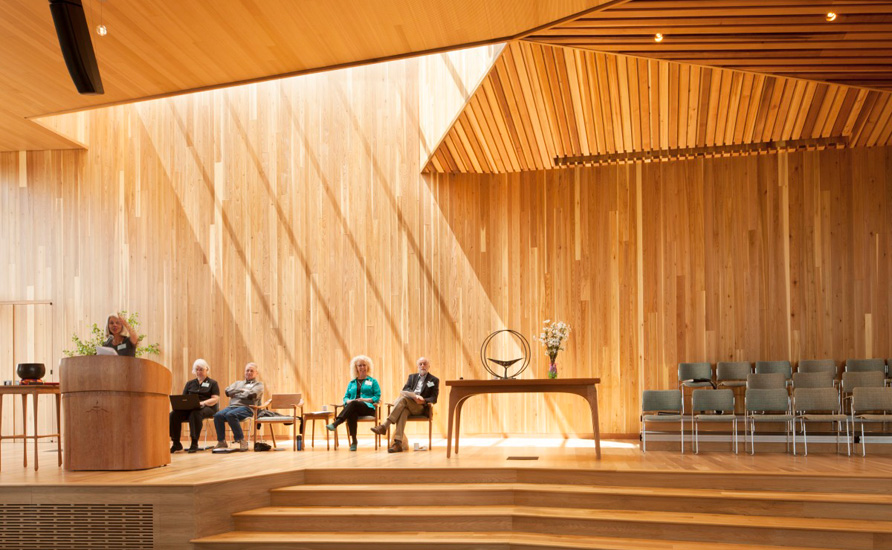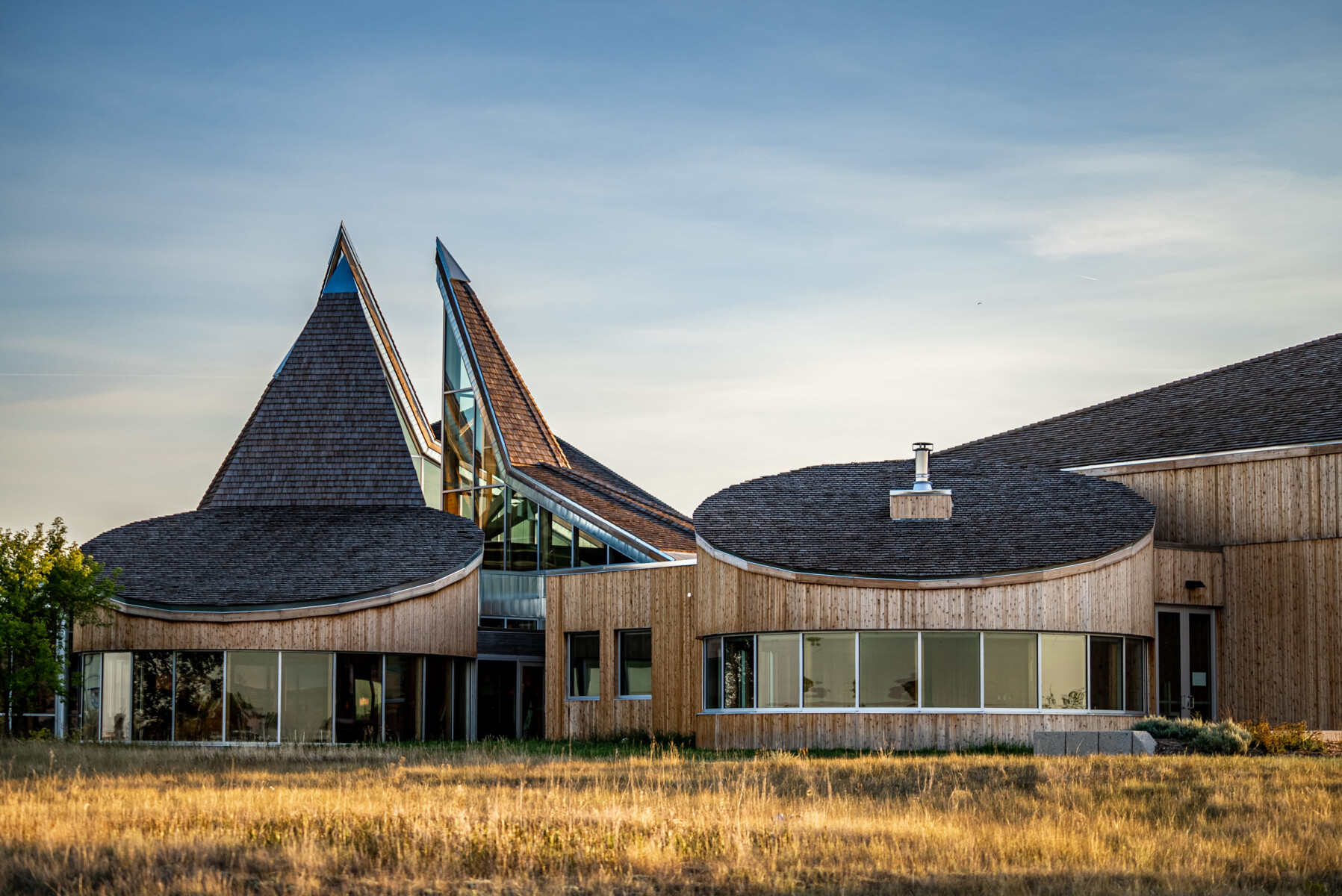

Wanuskewin’s Interpretive & Cultural Centre by aodbt architecture + interior design. Photo: Garrett Kendel, King Rose Visuals.
How to honor distinct spiritual and cultural traditions through mindful architecture
From mountaintop meditation spaces to prairie cultural centers, architects are discovering how Real Cedar’s natural qualities can enhance their most meaningful projects. These three remarkable buildings showcase how this versatile material’s durability, warmth, and innate beauty create spaces that nurture both contemplation and community.

Photo: Brad Nicol Photography
Chung Tai Zen Center
Architect: Sopher Sparn Architects
Structural Engineer: JVA Incorporated
Contractor: Adolfson & Peterson Construction
Nestled among Boulder’s majestic mountains, the Chung Tai Zen Center exemplifies mindful design that respects both the environment and Buddhist principles. The 21,000-square-foot meditation hall features innovative mass timber construction with glue-laminated beams and exposed CLT roof panels, absorbing 457 metric tons of CO₂—equivalent to removing 411 cars from the road for a year.
To complement the mass timber structure,Western Red Cedar siding was selected for its natural beauty and sustainability. The renewable and biodegradable properties of Real Cedar aligned perfectly with the project’s green goals, while its rich tones fostered a serene and contemplative environment reflective of zen values. “The warmth and natural aesthetic of the wood materials all align with the principles of minimalism and simplicity that are key to the practice of Buddhism,” explains Adrian Sopher, design principal at Sopher Sparn Architects.

Photo: Lara Swimmer
Unitarian Universalist Fellowship of Central Oregon
Architect: Hacker
Structural Engineer: Walker Structural Engineering
General Contractor: Kirby Nagelhout Construction Co.
Unfolding as a series of low, cedar-clad volumes, the design for the Unitarian Universalist Fellowship of Central Oregon reflects values of inclusiveness and community while integrating seamlessly with the volcanic terrain. Curving volcanic stone walls echo the contours of the surrounding sagebrush-dotted landscape, weaving the structure between groves of ponderosa pines in a harmonious dialogue with its environment.
Western Red Cedar plays a central role in unifying the design. Outside, custom-profile T&G siding develops a silvery patina over time, blending effortlessly with the rugged beauty of the Pacific Northwest. Inside, cedar’s natural acoustic qualities enhance the resonance of the concert venue, fostering an intimate and welcoming atmosphere for gatherings and performances. Corey Martin, Principal at HACKER, notes: “The use of cedar inside helps to create warm, inviting, and extremely humane spaces.”

Photo: Garrett Kendel, King Rose Visuals
Wanuskewin’s Interpretive & Cultural Centre
Architect: aodbt architecture + interior design
Structural Engineer: Robb Kullman Engineering LLP
General Contractor: Quorex Construction
At Saskatchewan’s Wanuskewin Heritage Park, the renewed Interpretive Centre embodies the Cree concept of a “peaceful gathering place” through its culturally rich design. Guided by close collaboration with Indigenous Elders, the architects drew on traditional geometries and symbolism, incorporating sweeping rooflines inspired by tipis, bison, and sacred elements like the circle and four cardinal directions.
Central to the design is Western Red Cedar, chosen for its ability to connect the structure to both the land and Indigenous traditions. Architect Ted C. Engel underscores the significance of using one of nature’s most revered building materials: “Wanuskewin rises from the prairie as an organic form. The building employs components and materials that are harmonious both with the surrounding landscape and with the traditions of Indigenous Peoples of the Northern Plains. One material that is uniquely suited to this form and tradition is cedar.”